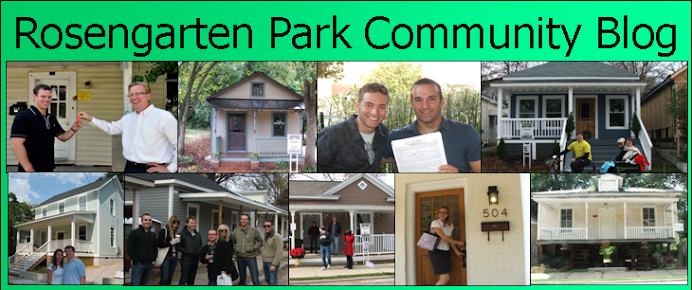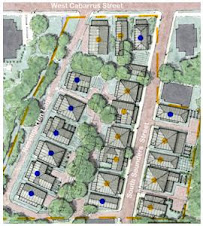Wednesday, March 3, 2010
Advantages of Urban Cottages
Urban cottages are small enough to be affordable, but large enough to support many different lifestyles, including single occupants, home offices, couples, couples with children, those needing a low maintenance lifestyle and those wanting a connection to the outdoors, those with multiple cars, and those taking advantage of other mean of transportation. With versatility comes the ability to live in the same home for many years and a broad spectrum of potential buyers when its time to sell.
Easy to finance
Single family homes have a greater number of financing methods available then any other housing type. This is a great advantage over the constantly changing financing restrictions for multifamily urban living options. It makes urban cottages easier to buy, easier to evaluate, and easer to sell.
Affordable, Quality Space
Urban cottages take advantage of and celebrate every space inside and out. Keeping thing small allows for the use of high quality finishes at reasonable costs. Scarcity of space promotes efficiency of it design and use. Money that is normally wasted on ostentatious and unnecessary square footage is used to create effective solutions to the demands of a modern lifestyle.
Individuality
Each cottage is different and becomes more unique as it is changed over time to suit the needs and taste of its owner. It has its own street presence. Your home is the “green house, with the picket fence and big porch”, not the unit on the fifth floor, half way down the hall.
Independence
An urban house’s can be customized and improved approved to your taste. If can be expanded to fit your needs. Home owners can benefit from the added value of improvements that differentiate your home from the neighbor’s. The uniformity and restrictions of both urban multifamily units or suburban homes, reduces the ability to benefit from increases.
Charm
Of all the properties one’s home can have, charm is the most desirable. Charm makes a house a home. Charm is the result of subtly and taste, but it has a value that anyone can appreciate. No housing type can compete with the charm of a historically detailed cottage with a porch and flower garden.
Community & Privacy
Urban cottages are built close together, creating a feeling of community and a place where you can sit on your front porch while chatting with a passer by. But if well designed, they also provide private indoor and outdoor spaces that give a sense of separateness without a feeling of being enclosed.
Manageable Exterior Spaces
All of us need a connection to the outdoors, but huge green yards are major environmental problem and are difficult and expensive to maintain. By contrast, a small urban lawn or garden can easily be maintained, or it can be turned into an incredible design feature for very little money and effort.
Green Living
Urban living is green living. All the transportation and infrastructure costs of suburban homes make urban homes inherently more efficient. Also, the typical cottage is made from materials with a much lower inherent energy cost then the cement and steel of a high rise. The efficient use of land and of interior space, the lack of common area construction costs, heating and lighting, and the use of high efficiency appliances and insulation makes urban cottage living one of the greenest lifestyles available.
Sunday, January 24, 2010
ROSENGARTEN ALLEY PHASE NOW PRESELLING!
The first homes on Rosengarten Alley are now available for presale. Click here for more info
Friday, May 15, 2009
Rosengarten Park Shared Space and Parking Agreements
 Cross Access and Shared Space Sample
Cross Access and Shared Space SamplePractical Space Sharing Agreements in Historic Neighborhoods
Over the course of decades in historic neighborhoods, residents work out logical arrangements with each other to maximize the use of space. These arrangements typically ignore actual lot lines and focus on the practical use of areas. This is especially true with small houses and lots. For security and maintenance reasons, it is also important that there are no unclaimed spaces, or no-man’s lands. Since at this point in history, we have control of nearly the entire neighborhood, we are taking this opportunity to formalize these agreements in ways the benefit all the residents.
Creating Usable Space from Small Areas
If two houses share a ten foot space between them, with one house having a lot line 2 feet into the space and the other 8 feet, it doesn’t make any sense to divide it into two two awkward spaces that are too small to use. In conditions such as this we are granting a landscape easement to the house with the larger portion and a maintenance easement to the house with the smaller portion. The smaller portion house keeps ownership and the right to use that space for home maintenance purposes. The larger portion house’s ownership remains the same, but gets use of the whole space, allowing for a functional courtyard area.
Cooperative Agreements to Provide Off Street Parking
Similarly, by creating cooperative parking and driveway cross access agreements, we are able to provide off street parking for nearly everyone, while preserving almost all of the historic tree canopy. All parking and driveways will be made from gravel to preserve the historic character and to help preserve the trees. Click here to see a PDF of the agreements we are putting in place.
Wednesday, April 1, 2009
Small House Design Co-Operative to be Formed
Architecture Board
Create/edit architectural design standards
Designs are approved for catalog by board,
Design Standards
Focus on massing, size, interaction with lot and neighboring buildings, with room for architectural innovation
House Catalog
Buyers can choose from designs for specific lots
Website & blog
The website will display all designs and provide links to the designers
The website will display all board members, bio’s, and links to their sites.
Board members may participate on blog, publish related articles, videos, pics and links as appropriate
Timeline
March –
First draft of design standards provided for review.
Provide photo, bio, links, for website
April
Finalize design standards
Provide basic information for design, an elevation, description of goals or features, approx size & cost
Creation and review of catalog’s informational sections
May
Start of promotion, reservation list
Refine plans
July
Complete plans & pricing Presales be begin
August
We hope to have final approval from the City Council in August
Tuesday, March 31, 2009
Public Hearing Date Set
Before the 21st, we plan to have another meeting with the Boylan Heights neighborhood and with the Central Citizens Advisory Committee. After the public hearing, we will have appear before the Planning Commission, and then back to the City Council for approval as soon as August 5th.
Saturday, November 15, 2008
Notes on the Rosengarten Design Standards

Rosengarten Park Design Standards Goals
Key Concepts
One of the key concepts behind the project is to reconstruct the neighborhood fabric by defining the built environment through a series of architectural design codes. These standards will apply to all the houses built in the neighborhood and all future renovations and additions. They are similar to those used in other subdivisions, except some of our goals are different. Specific goals include:
Historic and Modern Designated Areas
The vast majority of the lots are designated as Historic but a few are set aside for modern houses. This designed to build on the historic charm of the nearby Historic Boylan Heights, but also acknowledge that this is a new neighborhood being built in the 21st century. Good design is crucial whether historically oriented or modern.
Historic Standards:
The inherent charm of historic buildings is the result of a synergy of important details which have evolved over years of and years of regionally specific innovations. Most of us look at a historic building and while recognizing its charm, fail to recognize the individual components that create the charm. From the overall proportions of the building, to the detailing of the eaves, every detail no matter how simple adds to the effect of the whole. We are fortunate to have the input of a number of local architects who are helping us craft standards that will ensure the necessary details are there, while also providing enough flexibility for creativity.
Modern Standards:
The opportunities provided by modern design and modern materials make designing standards for this architecture more challenging. The standards for these homes will focus on ensuring the scale and materials for these homes is in keeping with the surrounding homes. Each design will be reviewed by the architectural design committee to ensure the designs complement the neighborhood. This section is still in development.
Architectural Design Committee:
An architectural review committee consisting of at least 3 owners in the neighborhood will be established. The committee will interpret the standards and make approvals for designs.
Adaptive Reuse:
The standards and committees are designed to allow for changes in the future, changes that will be controlled by the citizens in the neighborhood. Our goal is to create an urban neighborhood that pays respect to the past, but provides for the future. We hope the unique character of the area will evolve in interesting ways that we cannot foresee at this time. Perhaps one of two of the homes will become live/work home offices. Perhaps the neighborhood will gain a small coffee shop. We have tried to provide for managed flexibility by putting control in the neighborhood’s hands.
Please Give us Your Input
Click here to see Rosengarten Park Design Standards and let us know if you have any comments. or suggestions.


