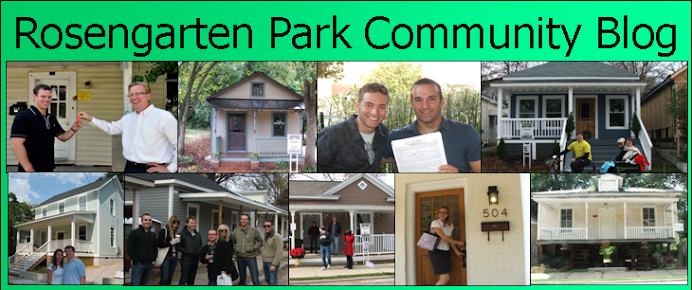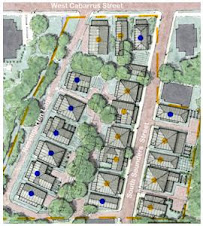Word has gotten out about what we are up to at Rosengarten and a number of architects have expressed a desire to participate in the creation of the houses that will be built there. We have decided to open the architectural designs up to a few well known architects in the belief that it will add interest and diversity to the project. The idea is based in part on a design competition that was sponsored by the City of Portland called urban smart homes. Our variation would have a smaller number of architects participating and an atmosphere of collaboration rather then competition. We are working on the specifics of the profit and will have more details in the near future. A broad outline/schedule is shown below:
Architecture Board
Create/edit architectural design standards
Designs are approved for catalog by board,
Design Standards
Focus on massing, size, interaction with lot and neighboring buildings, with room for architectural innovation
House Catalog
Buyers can choose from designs for specific lots
Website & blog
The website will display all designs and provide links to the designers
The website will display all board members, bio’s, and links to their sites.
Board members may participate on blog, publish related articles, videos, pics and links as appropriate
Timeline
March –
First draft of design standards provided for review.
Provide photo, bio, links, for website
April
Finalize design standards
Provide basic information for design, an elevation, description of goals or features, approx size & cost
Creation and review of catalog’s informational sections
May
Start of promotion, reservation list
Refine plans
July
Complete plans & pricing Presales be begin
August
We hope to have final approval from the City Council in August
Subscribe to:
Post Comments (Atom)


1 comment:
We are going to tweak this concept somewhat in orer for it to work with the restoration plan. Its still going to happen, but it will involve only the new homes and we may segway to another small house project we are working on.
Post a Comment