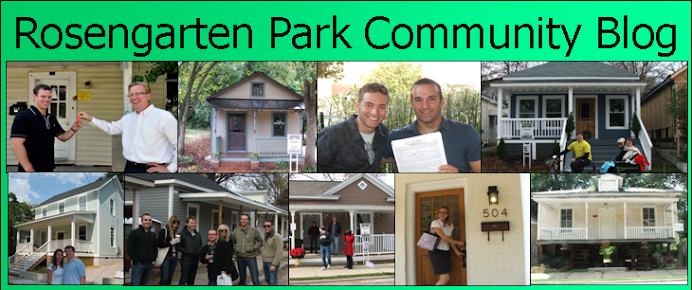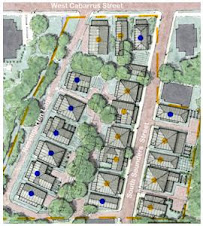Friday, July 24, 2009
David Pittman started work on 510 S. Saunders. Among the first to take the plunge, David successfully completed his renovation and is now residing in his new home.
Sunday, May 31, 2009
Raleigh Rickshaw Serves Rosengarten Park

Saturday, May 16, 2009
Rosegarten Project Getting Started


Rosengarten Park Update
Last week, we started cleanup work on the block. To help the appearance of the street we asked permission to move the boards securing the vacant properties from the outside to the inside of the houses. Where visible through the windows, the boards were covered with black felt paper to disguise their presence. We also removed the unsightly lattice covering the front porch of 515 S. Saunders and the cattle-pen-like boards that enclosed the porch at 512 S. Saunders.
We have been mowing, pruning, edging, and cutting back the undergrowth around the houses and on the vacant lots. We are not cutting down any trees and are also being careful to preserve an abundance of mature Wisteria vines around the site. To clean up the streetscape, we will be adding salvaged brick to some of the spaces between the curb and sidewalk along Cabarrus and Saunders. This work will continue as we start work on the houses.
Increased Security, Horse Patrols, and Other Police Enforcement
Each vacant house has been strongly secured and posted with no-trespassing signs. The Raleigh Police Department is working with us to keep the street under control by patrolling via horseback, bike, and car. The effectiveness of this was shown to us when we were confronted by two officers on horseback after showing one house to a potential buyer!
Great Response to Initial Sales Offer
In order to progress as fast as possible with the restoration project, we put a couple houses on the market in their pre-renovation states. These properties are to be sold with covenants requiring their immediate restoration to historic specs, restrictions against renting in the first year, and with the restrictive covenants of the HOA to ensure that each property contributes to the neighborhood restoration project. The large number of inquires we received in the few days they have been on the market was inspiring. We have had multiple showings and are now working to solidify sales terms with a few prospective buyers. We are currently considering whether to offer additional pre-renovation properties.
Historic Research
We met with representatives of the Raleigh Historic Districts staff last week and laid out a path that will hopefully lead to both national and local historic designations. Our online and NC State Archive research has already lead to the discovery of a number of interesting historical facts. The next step is to schedule a site tour with national historic districts representative.
Renovations to Start Next Week - New Sign Going Up
We have secured the funds for the first renovations. If the City Council confirms the BED committee’s 6 month extensions Tuesday, we will begin work. To celebrate, we will be installing a large sign on the corner of W. Cabbarus and S. Saunders announcing the long awaited start of the project.
Friday, May 15, 2009
Rosengarten Park Shared Space and Parking Agreements
 Cross Access and Shared Space Sample
Cross Access and Shared Space SamplePractical Space Sharing Agreements in Historic Neighborhoods
Over the course of decades in historic neighborhoods, residents work out logical arrangements with each other to maximize the use of space. These arrangements typically ignore actual lot lines and focus on the practical use of areas. This is especially true with small houses and lots. For security and maintenance reasons, it is also important that there are no unclaimed spaces, or no-man’s lands. Since at this point in history, we have control of nearly the entire neighborhood, we are taking this opportunity to formalize these agreements in ways the benefit all the residents.
Creating Usable Space from Small Areas
If two houses share a ten foot space between them, with one house having a lot line 2 feet into the space and the other 8 feet, it doesn’t make any sense to divide it into two two awkward spaces that are too small to use. In conditions such as this we are granting a landscape easement to the house with the larger portion and a maintenance easement to the house with the smaller portion. The smaller portion house keeps ownership and the right to use that space for home maintenance purposes. The larger portion house’s ownership remains the same, but gets use of the whole space, allowing for a functional courtyard area.
Cooperative Agreements to Provide Off Street Parking
Similarly, by creating cooperative parking and driveway cross access agreements, we are able to provide off street parking for nearly everyone, while preserving almost all of the historic tree canopy. All parking and driveways will be made from gravel to preserve the historic character and to help preserve the trees. Click here to see a PDF of the agreements we are putting in place.
Thursday, April 2, 2009
Alec Rosengarten Biography Located
 It states that “Alec Rosengarten was born in Russia, son of Isaac Rosengarten. At the early age of 14 years he left home and friends and native land, and without kindred or companion, he crossed the broad Atlantic and arrived in America with a few hundred dollars and a purpose to make a fortune. That was in 1889. “
It states that “Alec Rosengarten was born in Russia, son of Isaac Rosengarten. At the early age of 14 years he left home and friends and native land, and without kindred or companion, he crossed the broad Atlantic and arrived in America with a few hundred dollars and a purpose to make a fortune. That was in 1889. ““Some time ago he made a large purchase in West Cabarrus Street. At that time there was no connection between Cabarrus Street and Boylan Heights, but Mr. Rosengarten Gave the land over with which it was necessary to make the connection, and by that act became a public benefactor. “ You can download the full bio by clicking here.
This is the original plat that he had recorded.

Wednesday, April 1, 2009
Small House Design Co-Operative to be Formed
Architecture Board
Create/edit architectural design standards
Designs are approved for catalog by board,
Design Standards
Focus on massing, size, interaction with lot and neighboring buildings, with room for architectural innovation
House Catalog
Buyers can choose from designs for specific lots
Website & blog
The website will display all designs and provide links to the designers
The website will display all board members, bio’s, and links to their sites.
Board members may participate on blog, publish related articles, videos, pics and links as appropriate
Timeline
March –
First draft of design standards provided for review.
Provide photo, bio, links, for website
April
Finalize design standards
Provide basic information for design, an elevation, description of goals or features, approx size & cost
Creation and review of catalog’s informational sections
May
Start of promotion, reservation list
Refine plans
July
Complete plans & pricing Presales be begin
August
We hope to have final approval from the City Council in August
Tuesday, March 31, 2009
Public Hearing Date Set
Before the 21st, we plan to have another meeting with the Boylan Heights neighborhood and with the Central Citizens Advisory Committee. After the public hearing, we will have appear before the Planning Commission, and then back to the City Council for approval as soon as August 5th.


