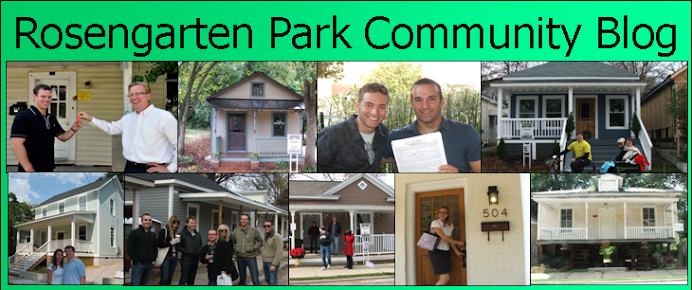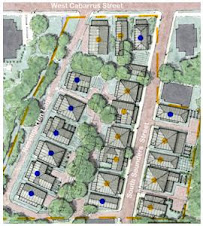
Rosengarten Park Design Standards Goals
Key Concepts
One of the key concepts behind the project is to reconstruct the neighborhood fabric by defining the built environment through a series of architectural design codes. These standards will apply to all the houses built in the neighborhood and all future renovations and additions. They are similar to those used in other subdivisions, except some of our goals are different. Specific goals include:
Historic and Modern Designated Areas
The vast majority of the lots are designated as Historic but a few are set aside for modern houses. This designed to build on the historic charm of the nearby Historic Boylan Heights, but also acknowledge that this is a new neighborhood being built in the 21st century. Good design is crucial whether historically oriented or modern.
Historic Standards:
The inherent charm of historic buildings is the result of a synergy of important details which have evolved over years of and years of regionally specific innovations. Most of us look at a historic building and while recognizing its charm, fail to recognize the individual components that create the charm. From the overall proportions of the building, to the detailing of the eaves, every detail no matter how simple adds to the effect of the whole. We are fortunate to have the input of a number of local architects who are helping us craft standards that will ensure the necessary details are there, while also providing enough flexibility for creativity.
Modern Standards:
The opportunities provided by modern design and modern materials make designing standards for this architecture more challenging. The standards for these homes will focus on ensuring the scale and materials for these homes is in keeping with the surrounding homes. Each design will be reviewed by the architectural design committee to ensure the designs complement the neighborhood. This section is still in development.
Architectural Design Committee:
An architectural review committee consisting of at least 3 owners in the neighborhood will be established. The committee will interpret the standards and make approvals for designs.
Adaptive Reuse:
The standards and committees are designed to allow for changes in the future, changes that will be controlled by the citizens in the neighborhood. Our goal is to create an urban neighborhood that pays respect to the past, but provides for the future. We hope the unique character of the area will evolve in interesting ways that we cannot foresee at this time. Perhaps one of two of the homes will become live/work home offices. Perhaps the neighborhood will gain a small coffee shop. We have tried to provide for managed flexibility by putting control in the neighborhood’s hands.
Please Give us Your Input
Click here to see Rosengarten Park Design Standards and let us know if you have any comments. or suggestions.

